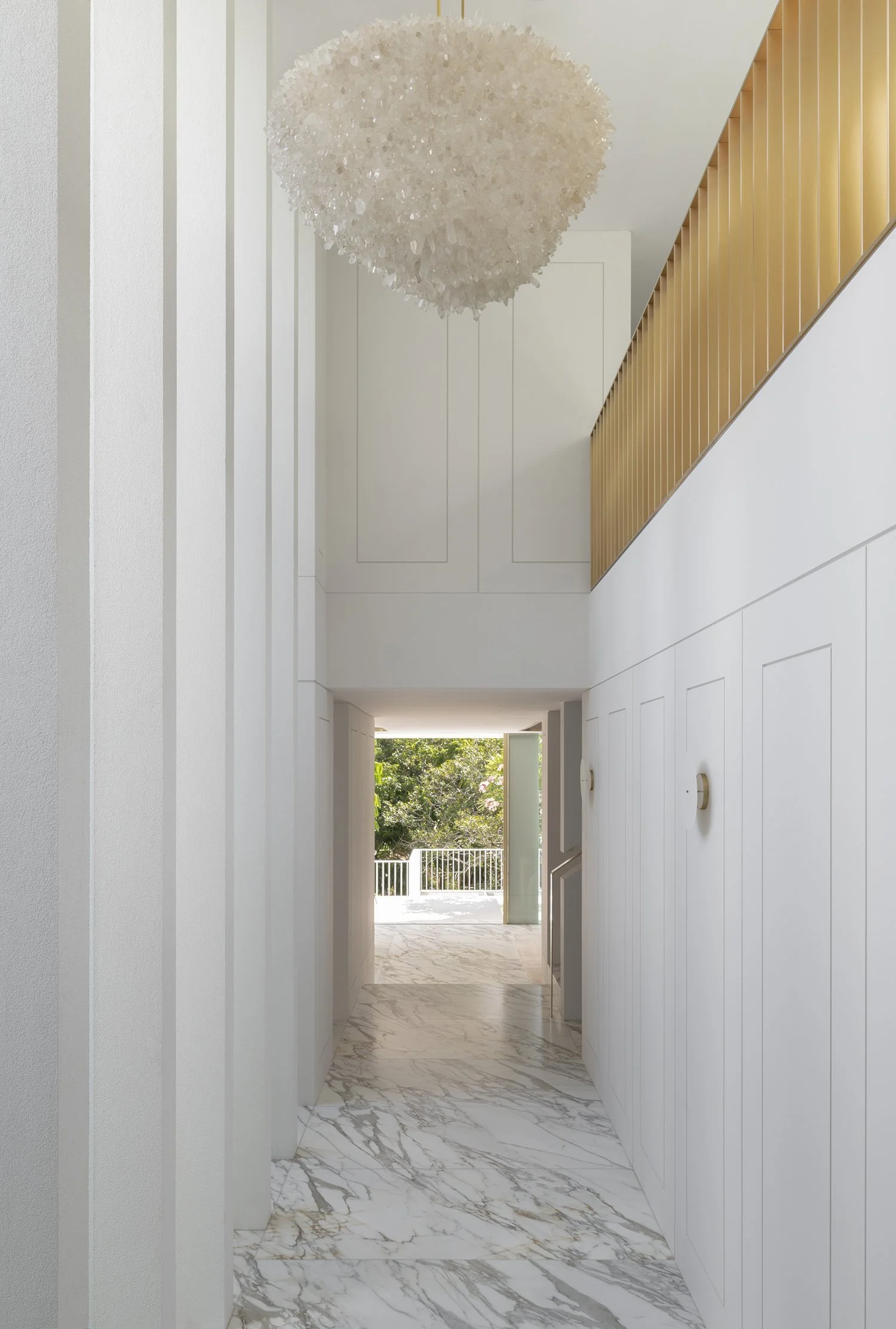Vaucluse Residence | Sydney
This 520 sq metre residence boasts four bedrooms, five bathrooms, a study, a wine cellar, a master bedroom with an integrated home cinema, a swimming pool, and a garage, necessitating a flawless integration system.
Working closely with Hancock Architecture, we were tasked with creating a luxurious and fully integrated technology system that left no stone unturned, catering to a client with a penchant for the latest technology to match the opulent decor.
In response to this challenge, AVD deployed a Crestron control system with a meticulously customised floor plan interface, ensuring complete control and functionality of all systems and services throughout the home. The extensive integration encompassed security, HVAC, CCTV, access control, audiovisual systems, remote access, lighting, and automated features, including window treatments.
Furthermore, at the client’s request, we seamlessly incorporated a full cinematic experience into the master bedroom, featuring concealed speakers, retractable screens, and strategic vision alignments. The cinema is invisible until in use.
Designed and Engineered by AVD Australia.
Architect: Hancock Architects
Builder: Grid Projects
Project Managers: PDS Group
Electrical Contractors: Project Connection












